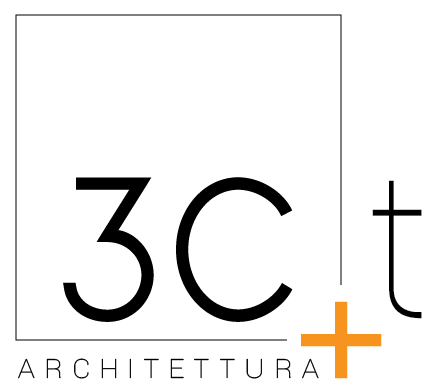Client: private
Location: Rome, Italy
Area: 400 sqm project surface
Year: 2012
Program: private house
Tasks: Interiors Concept Design, Detailed Design, Technical Design, Construction Supervision
Credits: Photo © Francesco Lamonaca
SPAGNA 35
The project consists of the refurbishment of a 400 sqm apartment in Piazza di Spagna, Rome, for a couple and their child. The project was conceived as an “architectural object”, it is a manifesto of a precise way of thinking about architecture. In the collective imagination, the idea of an apartment in central Rome evokes parquet, moldings, mirrors and wood. These themes have been reinterpreted in a refined and contemporary way, satisfying the customers’ desire for “a modern touch” in their apartment.
The apartment is located in the center of Rome, within a 5-storey modern-style residential block, originally designed in 1930, surrounded by residential and mixed-use buildings.
The existing layout consisted of several rooms that created a compressed feeling inside the apartment. The client wanted a more open layout, but with the different functions clearly defined within the space. The existing partitions have been removed to create a clear space, keeping only the main structural walls to divide it, creating a fluid circulation within the apartment and giving the feeling of a unique space.

