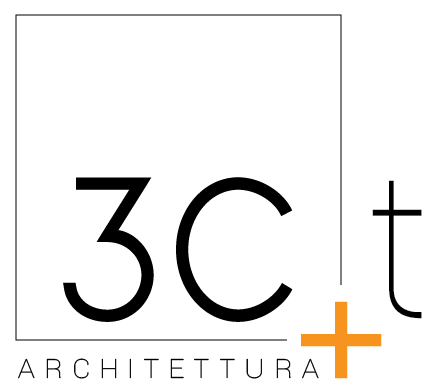Since its re-foundation, which took place in 2001, when the baton passed to the second generation of architects, the studio has been involved in the design and construction management of numerous works for some of the most important Italian real estate groups.
Over the years 3C+t has gained extensive experience in the management and production of complex projects, for which it has dealt with all the architectural design phases, from concept design to construction management. The studio has the skills to guarantee the Client a support service in the confrontation phase with the cognizant authorities during the bureaucratic process aimed at issuing the required authorizations.
The studio has the expertise to provide the full range of architectural design services, including interior design, urban planning, urban design, landscape design and marinas.

