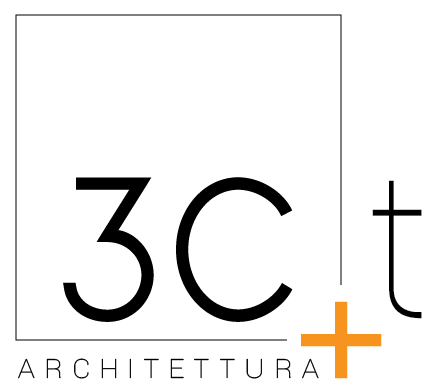Client: MODIMAR S.r.l.
Location: Rodi Garganico, Italy
Area: 10.5 ha site surface | 3,000 sqm project surface
Project Year: 2007 – 2009
Program: new marina with hospitality and commercial facilities
Tasks: Urban Plan, Concept Design, Developed Design, Technical Design, Supervision of Construction
Credits: Photo © 3C+t Capolei Cavalli Architetti Associati
RODI GARGANICO MARINA
Located on the Adriatic Sea within the National Park of Gargano and adjacent to the seaside resort of Rodi Garganico, this marina is ideally situated close to the Tremiti Islands and the extensive cruising grounds along the Croatia and Montenegro coastlines. A marina had been planned for over a 100 years at this site, near the ruins of a Roman-era harbour. It became a reality in 2009 after the placement of a 700-metre curvilinear breakwater protecting the north and west approaches of the marina and a smaller 300-metre breakwater on the east side. These structures protect the marina from the strong northwest wind-driven waves that frequent this region.
The design also embraces the natural setting of the area, accentuated by the sweeping nature of the breakwater and wide public beach that visually connects the marina with the town. Public access and use of the facility was integrated into the design including public gathering areas for festivals, a terminal to support inter-island ferry operations and a public beach enhanced with material dredged from the marina during construction. Given the unspoiled charm and clear waters of the Puglia coastline, the marina had implemented a full environmental quality programme that included water and sediment testing, education, waste/recycle collection systems, and two recirculation pumps to improve water exchange and flushing. The 310 slips that accommodate vessels between 8 and 45 metres were arranged to provide maximum flexibility, with wide fairways, deep water, and an adjustable mooring and access system. Each slip included a full suite of utilities as well as access to a centralised fuel, waste oil, and sanitary sewer and bilge pump-out stations.
The waterside services were complimented by landside amenities that include a boat maintenance, refit, and haul out facility with high capacity travel lift and jib cranes, a ship chandler, yacht club, and retail, restaurant, and hotel operations. A marina management structure was developed for all land and waterside operations to provide boaters with a simply and convenient point of service. The design of the works on land was based on the modern concepts of bio-architecture, with the general aim to create a new urban link between the old village and the sea. Further design objectives were the following: prevailing use of local healthy raw materials; construction flexibility for potential future changes of functional destination; energetic efficiency (thermal isolation, natural lighting, etc.) and innovative technologies (solar panels, natural conditioning, etc.); maximum structural durability; search for beauty and natural comfort, with extensive green areas. The urban structure reflects that of the historical town, with narrow streets and frequent small squares, while the building design recalls the old sea village style, with small, white constructions covered with a tile roof slightly overhanging the masonry walls, at the same time introducing a modern note in the composition of the openings.
The Recreational Navigation Commission awarded the 2013 PIANC Marina Excellence Design Jack Nichol Award to Marina di Rodi Garganico.

