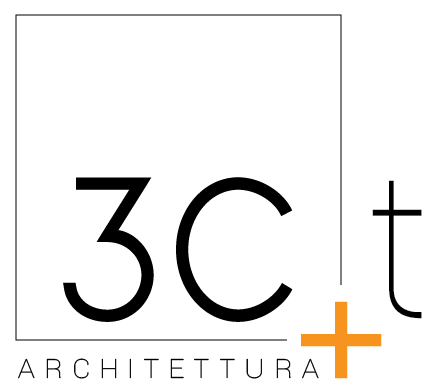Client: CMB Roma
Location: Rome, Italy
Area: 25,000 cu. m project volume
Project Year: 2007 – 2009
Program: residential buildings
Tasks: Schematic Design, Design Development, Construction Documents, Construction supervision
Credits: Photo © Benedetta Gaiani, © 3C+t Capolei Cavalli Architetti Associati
TOR CARBONE S. LUCIA COMPLEX
In the borough of Tor Carbone, between 2007 and 2009 the studio designed and built a residential complex consisting of a 4-storey ‘C’ shape building and a 3-storey terraced building. The roofs are partly pitched and partly flat. The facades vary from floor to floor, with large terraces that alternate curved and straight outlines, and large planters. The materials used for the facades are consistent with those prevalent in the neighborhood, such as bricks and travertine.

