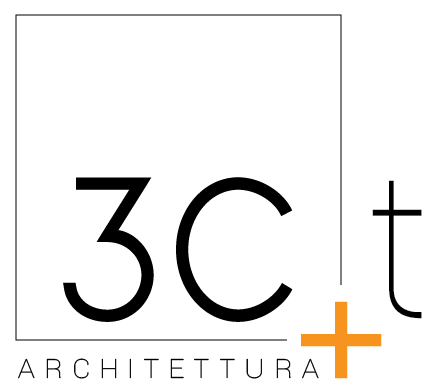Client: CMB Società Cooperativa S.r.l.
Location: Rome, Italy
Area: 2,500 sqm project surface
Project Year: 2007 – 2008
Program: residential building
Tasks: Schematic Design, Design Development, Construction Documents, Construction Supervision
Credits: Photo © Benedetta Gaiani, © 3C+t Capolei Cavalli Architetti Associati
CASALE ROSSO HOUSES
The building is located within the ‘Casale Rosso 2’ Zone Plan for Public Social Housing, between Via Togliatti and Via Prenestina. It consists of a ground floor and 4 floors above the ground, for a total of 2,500 square meters and 40 apartments. The design is based on a modern concept of the house, focusing on the architectural aesthetic values and the new quality of life standards, also guaranteed by the use of energy-saving modern technologies. The facades are characterized by the alternation of walls in white plaster, gray porcelain stoneware and faux woods MEG laminate panels, while the arched roof is made of laminated wood covered with titanium zinc panels and photovoltaic panels.

