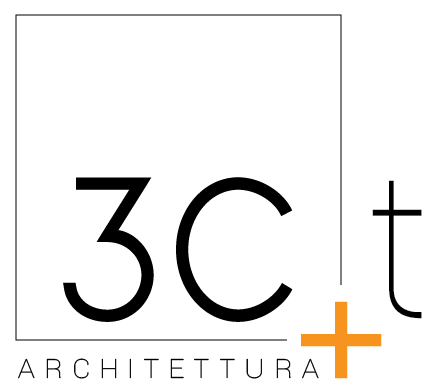Client: private
Location: Addis Ababa, Ethiopia
Area: 1,160 sqm site surface | 7,500 sqm project surface
Project Year: 2018 – ongoing
Program: 156 rooms hotel
Tasks: Interior Concept Design, Developed Design
Credits: Images © 3C+t Capolei Cavalli Architetti Associati
FIESTA HOTEL
The 4 stars hotel represents a welcoming temporary accommodation for tourists in Addis Ababa. Guests can choose from five room types, spanning standard rooms, twin spaces with twin beds, deluxe rooms, deluxe suites and a large presidential room. The design seeks to bring a relaxed, residential feel to all rooms in the hotel. Other key features include an elegant lounge area at the ground floor, with a bar and a terrace suitable to host events; a 146 seats restaurant at the first floor; an events area at the fourteenth floor, comprising of three meeting rooms which can be configured in various ways for meetings or events. The design approach represents a fusion between the local energy, history, authenticity and art culture, and the dynamic, progressive brand principles of the Consultant, demonstrating his passion for contemporary art, design-led furniture and forward-looking hospitality.

