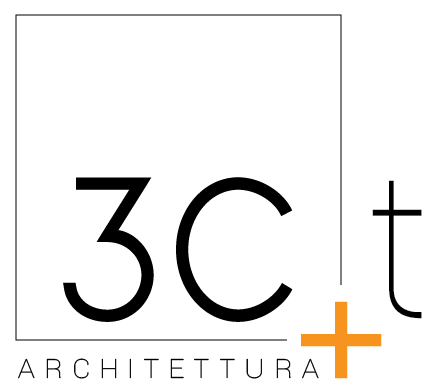Client: private
Location: Addis Ababa, Ethiopia
Area: 1,000 sqm project surface + 200 sqm garden
Project Year: 2018
Program: private house
Tasks: Interior Concept and Developed Design, Developed Design with a local architect
Credits: Images © 3C+t Capolei Cavalli Architetti Associati
VILLA MB
Villa MB is a four floors private villa in Addis Ababa. The basement is a service floor, with kitchen, depots and staff accommodation. On the ground floor there is a double-height lobby with marble inlay floorings (emperador marble and white marble), a kitchen, a dining area and a living room featuring a large custom-designed fireplace, in a combination of emperador marble, steel and wood. The first floor is the parents’ floor, with bedroom, relax corner, dressing room, bathroom, sauna and steam room. The children have their three rooms with bathroom on the second floor. On the upper floor there are a gym, a relax area, a prayer room, a terrace with barbecue area and a pergola. Along the stairs there are family corners alternating with bars overlooking green terraces and a solarium. All the different aspects of the project have been considered in an integrated way – the interior design, the choice of the materials, the design of the fixed and custom-made furniture (fireplace, walk-in closet, barbecue area), the lighting project and decorative false ceilings with integrated lighting, and the project of the green areas (terraces, green roofs and garden). The external finishes have been carefully chosen to enhance the building volumes: white plaster alternates with grey plaster in correspondence of the façade recesses, terraces and balconies, to emphasize depth. The lower part of the facades and the protruding staircase are covered with a thin stone veneer, light colored (brown) in the access portico, and dark colored (anthracite) in the rear façade and the staircase.

