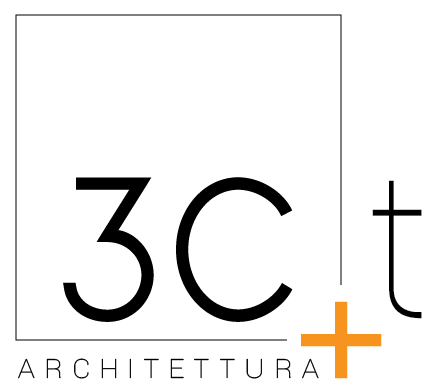Client: Gruppo Santarelli Roma
Location: Rome, Italy
Area: 4,100 sqm project surface
Project Year: 2019 – ongoing
Program: residential complex
Tasks: Schematic Design, Design Development, Construction Documents
Credits: Images © 3C+t Capolei Cavalli Architetti Associati
Z7L RESIDENTIAL COMPLEX
The building complex falls within the Bufalotta Urban Development Plan near the Porta di Roma shopping center. Given the elevation profile of the lot, the two project buildings are set at different heights, linked by pedestrian ramps and green areas. The apartments come in a variety of sizes, from around 50 square meters to about 90 square meters, and the buildings are externally characterized by large terraces alternating curved and straight outlines, as well as a brick cladding in different colors. All the standard private parking lots are located in underground garages, and technological solutions are planned to ensure maximum energy savings.

