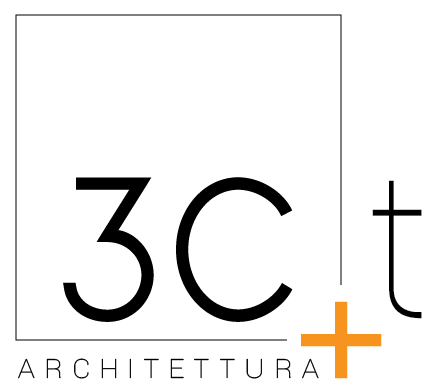Client: Gruppo Santarelli Roma
Location: Rome, Italy
Area: 4,770 sqm project surface
Project Year: 2019 – ongoing
Program: new mixed use complex (residential, retail, offices)
Tasks: Schematic Design, Design Development, Construction Documents
Credits: Images © 3C+t Capolei Cavalli Architetti Associati
Z10A RESIDENTIAL COMPLEX
The building falls within the Bufalotta Urban Development Plan near the Porta di Roma shopping center. The triangular shape of the lot and the different heights of the roads that surround it have strongly influenced the design, together with the typological mix requested by the client. The residential building emerges from a triangle-shaped commercial base with a black marble cladding, and it’s strongly characterized by the alternately concave and convex shape of the balconies that surround it. The apartments come in a variety of sizes, from about 50 to about 120 square meters. The private parking lots are all located in the basement.

