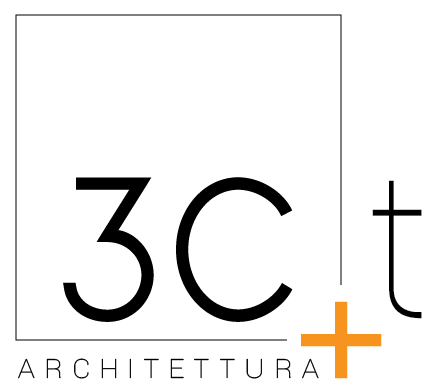“The Roman Palazzina, which for many years has caused distances, as if to underline a cultural detachment, instead reserves a high-level production with various architectural surprises. The evolution of this building typology becomes clear through the 60 years of history of our studio”, observes Fabrizio Capolei | Studio 3C + t.
“From the construction of buildings for rich families we led to an enormous quantity of construction, which in the 80s and 90s became districts – says Fabrizio Capolei – In the first decade of the 2000s, the architecture magazines instead oriented the taste of client, moving it to designed and thought-out buildings, characterized by a certain degree of elegance. The use of materials also varies over time: from the plaster which later turned out to be fragile in conservation, to the exposed concrete which was difficult to restore, up to the reassuring and less delicate curtain which characterizes this typology up to the present day. The Palazzina becomes a must that surpasses isolated buildings.”
It is the evolution of the building that has created quite a few urban problems, when repetitiveness and speculation have engulfed the architectural quality of the designers, eliminating any possible research on facade, corner, overlooking and floor plan solutions. Over time, in fact, the building becomes a tower block, ready to swallow up the landscape and break the boundaries of the urban to the detriment of the countryside.
From 1945 to today, the majority of Rome’s building heritage has been built and the Palazzina has become decisive in the composition of the contemporary city, up to the present day with more or less successful examples.



