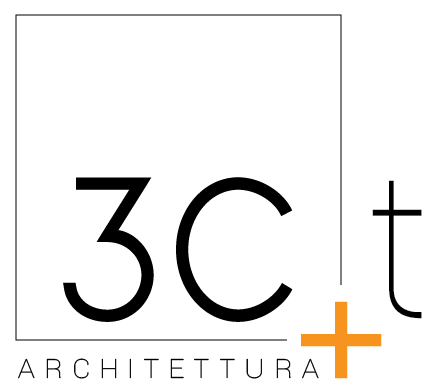Client: Santo Stefano Terme S.p.A.
Location: Aprilia, Italy
Area: 20 ha site surface | 16,500 sqm project surface
Project Year: 2015 – ongoing
Program: 150 rooms hotel, thermal complex & plant for bottling, storage and distribution of mineral water
Tasks: Concept Design, Developed Design, Technical Design, Construction Supervision
Credits: Images © 3C+t Capolei Cavalli Architetti Associati
SANTO STEFANO TERME COMPLEX
The Santo Stefano Terme complex will rise in the area of Fossignano, close to the Municipality of Ardea, on an area of 20 hectares: it is an imposing work that will include a thermal baths complex, a spa, a conference area, gardens, a hotel and a bottling center connected to Santo Stefano springs, already present and in business for 40 years.
The hotel is characterized at the ground floor by a main central space, where the hall is located, connecting on one side to the bar and the restaurant, and on the other side to the conference rooms, whose main entrance takes place directly from the outside; in the rear part of the central area there is the spa, which, despite its autonomy, relates to the hotel through paths and spaces for resting.
The upper floors are intended exclusively for the hotel rooms, partly located in linear volumes that overlook the park on both sides, and partly located in autonomous blocks that are articulated around the central core and overlook both the park and the swimming pools. The thermal pools are positioned in the terminal part of the structure and, taking advantage of the terrain, slope down into the green towards the sea.
The Thermal Baths, located in the flat area, consist of a linear volume, placed orthogonally to Via dell’Acqua Solfa and composed by complex spatial elements, diversified in height, which overlook, through large windows, the swimming pools and the park. Like the thermal complexes of the Greek and Roman historical tradition, the structure is proposed not only as a treatment center, but also as a meeting place and a space for social and cultural exchanges: the internal spaces are organized around the central hall that connects to the different functions; an “arm” branches off from the core, through spaces destined to treatment, food and leisure, and ends with the large spa pavilion.
The project includes also the bottling, storage and distribution plant for “Santo Stefano in Campo” mineral water, with the annexed springs for direct pouring and related services for public use. It consists of a single building, with a linear structure, parallel to Via dell’Acqua Solfa. The building is composed by two functional units, one intended for the bottling production cycle and for storage, the other, smaller, for marketing and sale. The two units are connected, on the ground floor, by a covered and glazed porch, from which a circular staircase gives access to the upper level intended for the company offices. Starting from the porch, a pedestrian path crosses the ditch and leads to the parking lots, surrounded by greenery.

