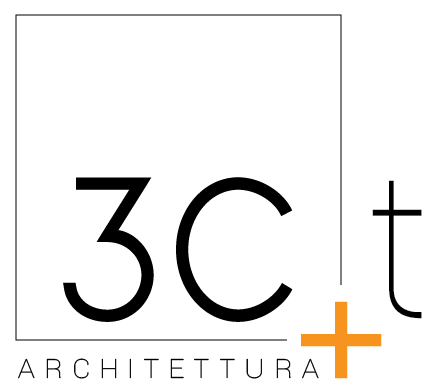Client: private
Location: Rome, Italy
Area: 1,500 sqm project surface
Project Year: 2010
Program: detached house
Tasks: Design Development, Construction Documents, Construction supervision
Credits: Photo © 3C+t Capolei Cavalli Architetti Associati
VILLA T
The villa is located in a hilly area in the center of Lazio, near Rome. The project area offers a suggestive panoramic view towards the valley deep in the green hills. At the basis of the project there is the desire to create an emotionally moving building, that is able to generate those emotions that we inexplicably feel in front of the quality of certain built spaces, strongly binding the project to its location, without necessarily referring to or reinterpreting the building typology and materials of the traditional Lazio rural house. The quality of the project was therefore researched, thanks to the emotional atmosphere generated by a simply-shaped architectural volume, with complex interior spaces capable of capturing images of the surrounding natural landscape. The building detaches from the external landscape, organic and natural, through its architectural shapes derived from pure geometries, composed of few materials with a single chromatic trend.

