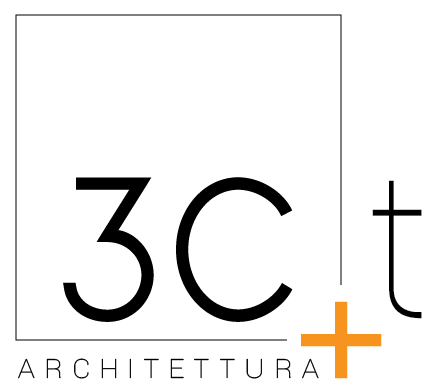Client: Cooperativa Casa Lazio
Location: Rome, Italy
Area: 21 ha site surface
Project Year: 2005 – 2010
Program: new social housing district
Tasks: Schematic Design, Design Development, Construction Documents, Construction supervision
Credits: Photo © Benedetta Gaiani, © 3C+t Capolei Cavalli Architetti Associati
MURATELLA B38 ZONE PLAN
The ‘Muratella’ B38 zone plan is included in the financing measures for public residential construction, and covered an area of approximately 21 hectares, located in the western part of Rome. The plan proposed to mend the urban relation between the illegal settlement that arose in the vicinity of the project area and the urban context. The new neighborhood for social housing was therefore conceived as an opportunity for building and urban planning aimed at the redevelopment of a degraded context, with a careful planning of public services, aiming at the integration in a single district of the new settlement and the existing buildings.

