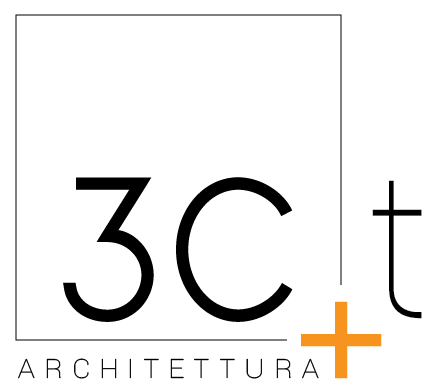Client: private
Location: Jeddah, Saudi Arabia
Area: 13,667 sqm project surface
Project Year: 2019
Program: commercial and offices building
Tasks: Facade Concept Design
Credits: Images © 3C+t Capolei Cavalli Architetti Associati
SOCOTEC BUILDING
The facades design process starts from the original building design, therefore separating the volume in two distinct parts: the base and the upper part, divided by a one-floor partially-enclosed car park. The base is covered with stone to symbolize the company solidity, and give it a compact and strong image. The facades here open to the street through floor-to-ceiling windows behind the massive reinforced concrete columns. The design of the upper part of the building, through the use of materials such as glass and brass, aims to enhance the light, the brightness and the splendor, in order to symbolize the company’s ability to have new, creative ideas and to be a constant reference point for its customers. The East side of the building is characterized by the presence of a large steel shelter that screens the VIP entrance to the building. This entrance is elegantly designed, with granite or marble stone paving, a scenic fountain and a stone wall that accompanies visitors into the building hall.

