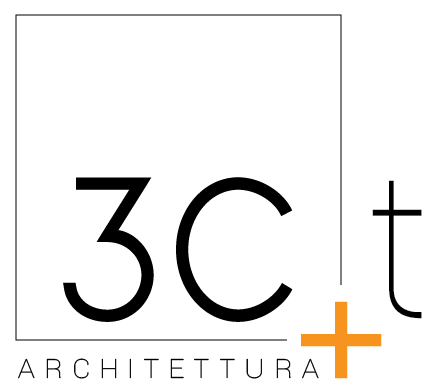Client: Gestar S.r.l.
Location: Rome, Italy
Area: 15 ha site surface | 37,000 sqm project area
Project Year: 2015 – 2019
Program: new shopping mall
Tasks: Concept Design, Developed Design, Technical Design, Works Supervision
Credits: Photo © Benedetta Gaiani, © 3C+t Capolei Cavalli Architetti Associati
SALARIO MALL
The project provided for the transformation of a car dealership into a shopping center, a space designed according to the open space principle and eco-sustainability criteria, where the light and the natural element of the wood perfectly integrate with the modern architecture of the building. Immersed in the natural setting of Villa Ada, the shopping center stands out for its unique structure, where all commercial activities find space, thus allowing the visitors to live a new shopping experience.

