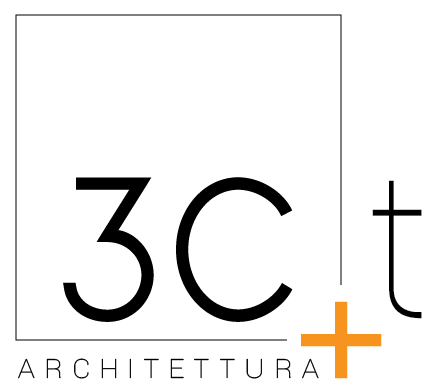Client: Ashghal, Supervisory Committee of Beautification of Roads & Public Places, Italconsult S.p.A.
Location: Doha, Qatar
Area: 37,300 sqm project surface
Project Year: 2019
Program: redevelopment of public areas and cycle paths implementation
Tasks: Concept
Credits: Images © 3C+t Capolei Cavalli Architetti Associati
DOHA BEAUTIFICATION
The beautification project promoted by the Supervisory Committee of Beautification of Roads and Public Places aims at transforming Doha into a smart city providing for a high standard of living for all its people by 2022 – year of the FIFA World Cup -, also in line with the 2030 goals of the National Vision. This vision for the city of the future is a place that values walkability and a mix of uses. It’s a place that is scaled to people, providing safe pedestrian environments and open space for public life. This is the idea behind the project proposals made for four specific project sites: Sports Roundabout Plaza, Al Rayyan Rd Cycle Path, Al Mirqab Requalification and Khalifa St Cycle Path.
The idea is to create new urban spaces through a human – centered design process, which must be able to absorb and redraw the characteristics of a place, such as climate, culture, history and economy, habits and customs of the population, in order to create new urban centralities capable of attracting citizens.
The Sports Roundabout Plaza (5,800 sqm) is an iconic place, once known to be a large vehicular roundabout with a sculpture in the center. Following a review of the town’s road network that led to the elimination of the roundabouts, the designers were asked to enhance the area and recreate a recognizable sign that could characterize this site again. The project – consistent with the idea of placing the human being at the center of the design – provides for a pedestrian square, a point of arrival and rest area for the cycle path that connects the various parts of the city. The designed square revolves around a space defined by a circular canopy; a first version of the project is characterized by a central circular fountain and water features, while in a second version the water has been replaced by a green area.
The Al Rayyan Rd cycle path (8,500 sqm) is intended to be a development model applicable to the entire urban cycle path system. Following the idea of a linear park, of a ’green line’ that crosses the whole city, the project tries to deny the flat and unidirectional design by combining and weaving the cycle path with green areas, pedestrian walks, kiosks, rest areas, multimedia hubs, installation artworks and so on.
The same model was applied to the project of the Khalifa St cycle path (11,000 sqm), where in particular a cycle-pedestrian overpass system was studied for a large road junction with a cable-stayed bridge. At the heart of the project is the desire to bring greenery onto the bridge itself, to give continuity and visibility to the ‘green line’.
The Al Mirqab project (12,000 sqm) provides for the redevelopment of an area of strategic importance within the city, with the aim of characterizing the pedestrian paths and reducing the visual impact of the cars, while maintaining the car park and limiting the use of greenery due a shortage of irrigation underground services. A corten ribbon has been introduced in the sidewalk, folded and artfully designed so as to become, where necessary, a bench, a planter, a platform for sculptures and artworks, a bus shelter.

