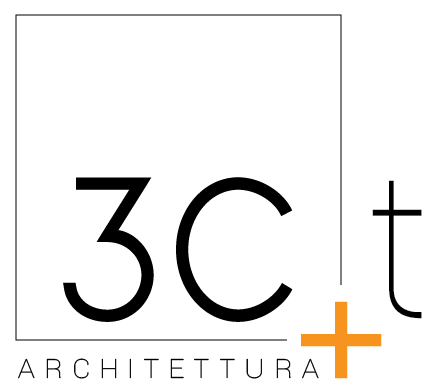Client: Agenzia del Demanio – Direzione Regionale Emilia Romagna
Location: Bologna, Italy
Area: 60,300 sqm site surface | 7,155 sqm project surface
Project Year: 2020
Program: mixed use complex (business & residential)
Tasks: Concept Design
Credits: Images © 3C+t Capolei Cavalli Architetti Associati
'PEROTTI' EX-BARRACKS
The area of the former barracks ‘G. Perotti’ includes a series of buildings built after the Second World War, partially abandoned. The Masterplan aims to give an urban quality to the area, with residential volumes surrounded by greenery and well inserted in the context, with which the project dialogues not only from a formal point of view, taking up its main directrices, but also in functional terms, through pedestrian connections and cycle paths. The designed buildings – the new headquarters of the Bologna 2 Revenue Agency and the Interregional Archive – are arranged around a square that continues the central directrix of the former barracks. The two buildings, although distinct and fenced, functionally autonomous and independent, are connected by a roof with a brick cladding, that turns into a porch, a shelter and a wall, giving a unified image to the facades and the square.

