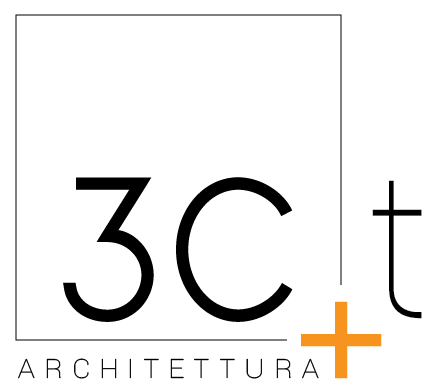Client: private
Location: Rome, Italy
Area: 200 sqm project surface
Year: 2020
Program: private house
Tasks: Interiors Concept Design, Detailed Design, Technical Design, Construction Supervision
Credits: Photo © RiFRA
PANAMA HOUSE
The apartment is located in a building of architectural and urban significance. It was designed in 1930 by the architect Giuseppe Mariani, at the same time as the adjacent building overlooking via Lima. In this elegant apartment, the load-bearing wall was used as a separating element between the “public” area and the large master area. The white color and the original stuccos dominate the interiors. Particular attention was paid to the choice of lighting and the alternation of colors to diversify the different spaces, which were initially very similar to each other. The choice of mint green for the entrance together with the original marble floor, delicately contrasts with the white background of the other rooms, creating a very relaxing environment. Soft and cheerful colors characterize instead the large and well-lit bedrooms in the sleeping area.

