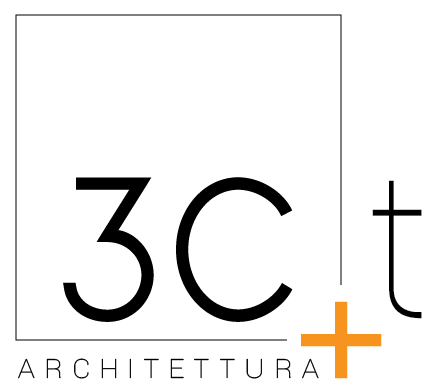Client: PARSEC 6 S.p.A.
Location: Rome, Italy
Area: 40,000 sqm site surface | 150,000 sqm project surface
Project Year: 2011 – 2020
Program: new shopping mall
Tasks: Concept Design, Developed Design, Technical Design, Construction Documents, Art Direction
Credits: Photo © Daniele Domenicali, © Benedetta Gaiani, © 3C+t Capolei Cavalli Architetti Associati
MAXIMO SHOPPING CENTER
Maximo is a new shopping and leisure center in Rome, designed to fit the changing shopping and leisure needs. It has a consistent offer responding to the competitive context and the consumer trends, a unique tenant mix, a prestigious architectural structure with a great visual impact and a strong, recognizable identity. It has more than 65,000 sqm of GLA distributed over three levels and 160 among shops, restaurants and entertainment businesses. It contains 38 restaurants and a dedicated path for street food, bars, cafés, wine bars, plus 17 craft businesses and a Primark store. The large open square, with a total area of over 15,000 sqm, isn’t only suitable for hosting cultural, recreational and commercial events, but also represents a real meeting and junction point between Maximo and the Laurentino neighborhood, in the South-East of Rome.
From the very first sketches and ideas, the fundamental pillars on which the project would be based were defined: natural light, large windows, and a complex and embracing internal space. Everything has been imagined and designed starting from the visitors’ experience, according to a values scale that puts the human being at the centre. The visitor is then surrounded by a sequence of visual points of focus (the windows) enhancing the contrast between full and empty spaces, also improved by the texture of the skylights, bathing the space in natural light. Speaking of the external look of the shopping center, given its position within the existing urban context and its proximity to the Grande Raccordo Anulare, the idea was to design something that could catch the eye of the people entering Rome, something that could arouse curiosity and let people want to come back again. The inspiration was taken from the shape of a whale.
Maximo is a true “destination” for shopping as well as leisure and socializing, with its capacity to attract a large consumer base, estimated at 3.5 million inhabitants within a 40-minute journey. It is easily reachable by car directly from the Grande Raccordo Anulare or from the main city roads. The project includes an underground car park with 2,800 spaces and a three-storey public car park with a total of 300 spaces, all free of charge. Served by its own bus line connecting it to the Laurentina underground station, Maximo features pedestrian and bicycle connections. There is also a bicycle storage room and numerous electric vehicles charging stations.
Maximo has been certified according to the BREEAM protocol, the first and most widespread method of assessing environmental sustainability in the world, and has obtained the “Very Good” qualification. The building is equipped with a high-efficiency natural gas trigeneration plant, which produces hot and cold flows, plus electricity for the communal parts, ensuring the energy self-sufficiency of the complex.

