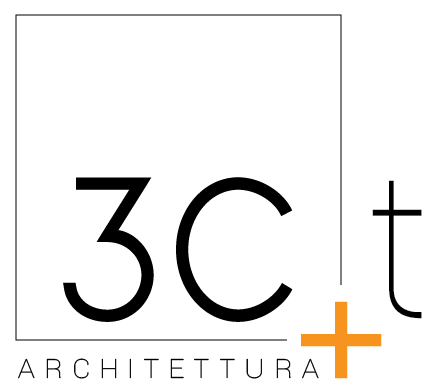Client: Consorzio Ostiense – Papareschi
Location: Rome, Italy
Area: 42,000 sqm site surface | 80,000 cu.m project volume
Project Year: 2012
Program: new mixed use complex (residential, retail, offices)
Tasks: Schematic Design, Design Development, Construction Documents, Construction supervision
Credits: Photo © Benedetta Gaiani, © 3C+t Capolei Cavalli Architetti Associati
OSTIENSE MIXED USE COMPLEX
The project site falls within the Plan for the Redevelopment of the Ostiense Station Area; six private building areas (for a total volume of 80,000 cubic meters) and a Public Park of about 18,000 square meters are planned. The studio followed the schematic design of all the building areas, the design development of the areas C6/1, C6/2 and C6/3 (for a total volume of about 40,000 cubic meters) and the construction supervision of the Public Park. The project has a homogenous design, with commercial activities at the ground floor, as well as the entrance halls serving the residences and offices above. The design consistency is also guaranteed by the use of the same cladding materials (rheinzink panels and porcelain stoneware slabs) arranged in such a way as to form a sort of external ‘skin’, in order to give some uniformity to the rather complex trend of the facades, due to the chosen aggregation type. The redevelopment project is completed by a new public park consisting of two distinct areas connected by a pedestrian and cycle bridge in corten steel.
Inside the park pedestrian paths, rest areas and play areas for children are provided, as well as a blowls club for the elders.

