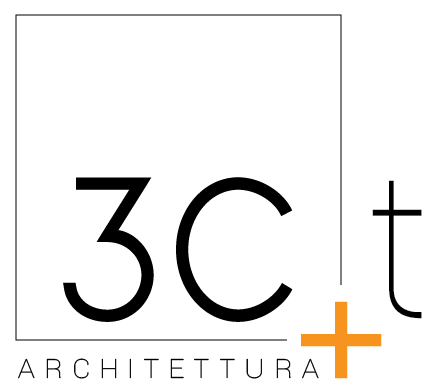Client: 3C+t Capolei Cavalli Architetti Associati
Location: Rome, Italy
Area: 250 sqm project surface
Year: 2019
Program: new architecture studio
Tasks: Concept Design, Developed Design, Technical Design, Construction Supervision
Credits: Photo © 3C+t Capolei Cavalli Architetti Associati
3C+t STUDIO
The project consisted in the renovation and transformation of an industrial space on the ground floor of a building in the center of Rome, overlooking the internal courtyard. The interior is structured in a single large open space that spreads over several levels thus defining different areas – the workspace, the meeting room, the archive. The original brick arches have been maintained and used to house custom-designed iron bookcases to divide the rooms. The materials used – iron, rough concrete, wood – want to recall the original nature of the building. The outdoor area has been transformed into a garden, with the insertion of large flowered iron basins and a pergola to accommodate vines.

