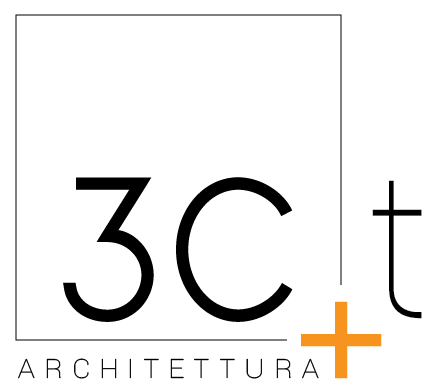Client: Acque Albule S.p.A.
Location: Tivoli Terme, Italy
Area: 2,500 sqm project surface
Project Year: 2002
Program: Acque Albule thermal baths complex service building, with bar, restaurant, congress center
Tasks: Schematic Design, Design Development, Construction Documents, Construction supervision
Credits: Photo © 3C+t Capolei Cavalli Architetti Associati
ANDERLONI BUILDING RESTORATION
The central Anderloni building is part of the Acque Albule S.p.A. thermal complex and is intended to host a restaurant and a bar. It is made up of two joined buildings, one octagonal in shape with a domed roof in its central part, and the other rectangular in shape divided into three bays, the central one much higher that the others, as can be seen from the North facade. The building, due to poor maintenance, has undergone numerous seepages over the years that have compromised all the floors, except the dome of the octagonal volume, because it is covered by the roof. Over time, the West facade has also undergone different interventions that have further depleted its architectural quality. The restoration work carried out was aimed at a more functional internal redistribution for the building use, also improving its architectural value.

