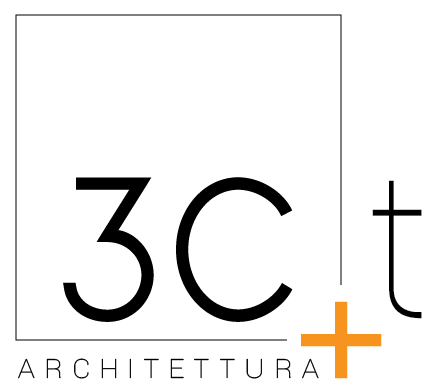Client: Consorzio Tor Carbone, CMB Roma, Gruppo Marronaro
Location: Rome, Italy
Area: master plan for 1,800 inhabitants | 75,000 cu. m project volume
Project Year: 1st phase 1982, 2nd phase 1993 – 2000
Program: new mixed use complex (residential, retail, offices)
Tasks: Master Plan, Schematic Design, Design Development, Construction Documents, Construction supervision
Credits: Photo © Benedetta Gaiani, © 3C+t Capolei Cavalli Architetti Associati
TOR CARBONE RESIDENTIAL COMPLEX
Since the beginning of the 1980s, the office has followed the urban development project of the new Tor Carbone district along Via Ardeatina, in an area of high historical and landscape value. After the master plan approval, the building design phase began, followed by the construction of the private buildings. These are residential and commercial buildings, including terrace houses, detached houses and apartment blocks, with a maximum height of four floors and pitched roofs with Roman tiles. The facades are characterized by a modern use of traditional materials such as brick and travertine.

