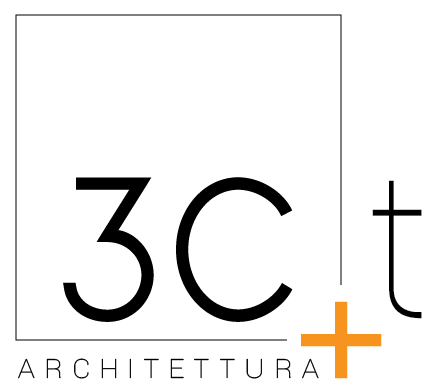Client: SECAS S.p.A., Comune di Lovere
Location: Cornasola in Lovere, Bergamo, Italy
Area: –
Year: 1998
Program: recovery and transformation of the industrial port and adjacent areas with the creation of service buildings
Tasks: Concept Design, Detailed Design, Technical Design, Construction Supervision
Credits: Photo © 3C+t Capolei Cavalli Architetti Associati
CORNASOLA IN LOVERE MARINA
The project, developed in association with Studio Valle and prof. Ing. A. Togna, is aimed at the redevelopment and recovery of disused iron and steel sites of the Lucchini group, on the shores of Lake Iseo, in the port of Cornasola in Lovere. The design proposal, deriving from the optimization of visual relationships through punctual canalization or shielding interventions, provides for the arrangement of a semicircular, low and large building so as not to obstruct the view of the lake, of a “multipurpose framework” of 9 m height and a storage building aimed at shielding the steel deposits behind. This building, of about 1800 square meters, is intended to house an outdoor and indoor storage of boats, a sailing and rowing center and an area used as boat and engine repair shops, equipped with a crane. The façade is characterized by nautical suggestions, porthole windows, pillars and tie rods similar to masts, which trigger a game of formal analogies with the port context. The “multipurpose framework”, containing a system of walkways open to the public, can be used as a support for advertising and media-publicity material, forming a highly flexible perspective backdrop. The system of pedestrian walkways allows, through the porthole windows, the owners and the public a view of the boats located in the interiors and the work that takes place there. The pedestrian square is configured as the fulcrum of the composition as well as a new urban centrality, a confluence point for the redesign of the green system and the lakeside promenade, a meeting place for spontaneous, outdoor and service activities. The urban front consists of a semicircular portico that wraps around the square and from which the perspective views converge towards the lake. The building has, on the ground floor, 3000 square meters intended for services for integrating the open spaces, commercial and craft activities, catering, bar, restaurant, fitness center, multipurpose room on two levels with side rooms for conferences, entertainment, concerts and shows; upstairs, at the level of the access roads, a large covered terrace available to the public.

