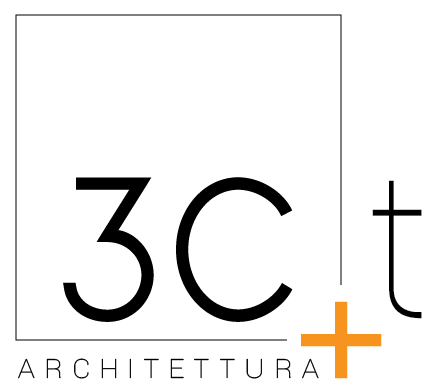Client: Port Authority of Naples
Location: Naples, Italy
Area: 11 ha site surface
Project Year: 2004 – ongoing
Program: new monumental waterfront and seaport
Tasks: Urban Plan, Concept Design, Developed Design, Technical Design
Credits: Images © 3C+t Capolei Cavalli Architetti Associati
PORT OF NAPLES
In Naples the filtering line reorganizes the flow of circulation by separating the urban traffic from the port traffic; it arranges the pedestrian paths and the interconnections between city and port, it rationalizes the openings to the port, creates service facilities, multipurpose building volumes, underground parking garages and transforms the border of the port into an important resource for the city and the port. The filtering line is a complex system with a varying section. The transversal section includes the urban front, the Via Nuova Marina with the tramway, the perimeter ribbon of the port. The filtering line interacts with projects that are currently in the process of development in the monumental area of the seafront. To make the line of separation between the city and port permeable, the filtering line is created by configuring the earth into a section that encapsulates the urban and port activities, while keeping them distinct. In the part between the Immacolatella Vecchia and the Molo Angioino, the filtering line creates a commercial strip related to the underground tunnel that connects to the subway station of Piazza Municipio. On the waterfront of the Piliero dock it locates spaces and service facilities for the port (reception, ticket office, restaurants, agencies..). The commercial strip is introduced as one of the major factors of attraction for the new waterfront. The commercial strip becomes in fact the structuring space of the filtering line. Access from the strip is provided to: the upper pedestrian paths (at the level of via Nuova Marina), to the ‘Alvaro Siza’ tunnel, to the services and facilities of the port on the front towards the Piliero, to the piazza of the Molo Angioino, to the multi-purpose building overlooking the underground parking garages.

