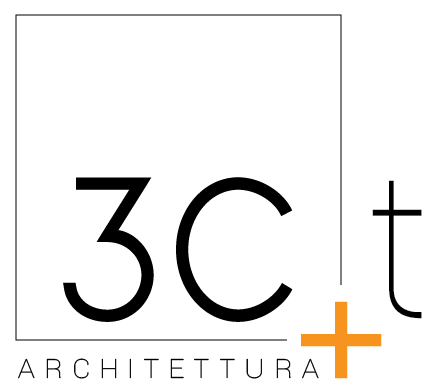Client: CGL Srl
Location: Rome, Italy
Area: 10,000 sqm
Project Year: 2016 – ongoing
Program: five-star hotel
Tasks: Concept Design, Developed Design, Design Supervision, Construction Supervision
Credits: Images © 3C+t Capolei Cavalli Architetti Associati
EDITION ROME HOTEL
The project concerns the transformation into a hotel of a building previously used for offices owned by BNL – BNP PARIBAS in Via di S. Basilio n. 45, in the I Municipio of Rome – Rione Trevi. The building consists of two underground levels, a ground floor and seven above ground levels, in addition to the technical rooms floor; it presents a C-shaped plan with a main courtyard facing Via S. Nicola da Tolentino and two small backyards on which the restrooms and the horizontal and vertical connections overlook. The facades are characterized by a rationalist design (the building was built around 1940) with single and double orders.

