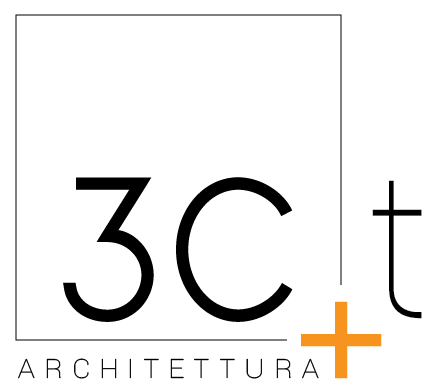Client: private
Location: Zanzibar, Tanzania
Area: 3.7 ha site surface | 3,840 sqm project surface
Project Year: 2017
Program: tourist complex with resort, houses and related facilities
Tasks: Concept Design, Interior Concept Design
Credits: Images © 3C+t Capolei Cavalli Architetti Associati
KIWENGWA HOUSES & RESORT
The project aims to find an architectural solution mixing villas and rooms in order to satisfy the market demand, as well as a series of related facilities – swimming pool, bar, restaurant serving guests and external visitors, shop, massage area. In order to prevent the ‘non-place’ effect, the design approach follows the intention to avoid the image homogenization – previously considered a strategic element in tourist complex design – fostering unique and unrepeatable architectural projects. In the name of identity, materials and characteristics are those of the place in which they are located. The overall architectural and interior design intends to represent the strong local culture and responds to the environment and landscape. Moreover, the architectural design meets the criteria of maximum flexibility and follows the principles of bioclimatic architecture. The careful choice of external and internal building materials, finishes and furnishings is of a superior quality.

