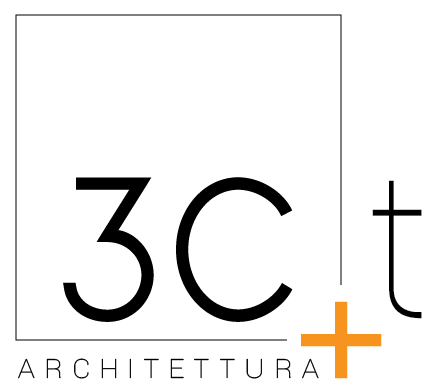Client: private
Location: Rome, Italy
Area: 18,550 sqm project surface
Project Year: 2017 – ongoing
Program: new mixed use complex (residential, retail, offices)
Tasks: Schematic Design, Design Development, Construction Documents, Construction supervision
Credits: Photo © Benedetta Gaiani, © 3C+t Capolei Cavalli Architetti Associati
GROTTAPERFETTA COMPLEX
Within the Grottaperfetta Urban Intervention Program in Rome, the office designed several buildings for residential and commercial use, some of which have already been completed while others are waiting to be approved by the municipality. Working within a master plan with precise rules regarding heights, setbacks, volumes and building alignments, the design is mainly focused on an accurate study of the housing typologies and of the facades. The different floors can be read on the façades thanks to the different shape of the large terraces and the use of porcelain stoneware cladding of different colors.
The buildings come in a variety of sizes, according to the volumes assigned by the master plan to each zoning lot. The apartments size range from about 50 square meters to about 120 square meters, and all the private car parks are located in garages in the basements. Engineering solutions have been adopted to ensure maximum energy savings so that the buildings can be labeled as A4 class buildings.

