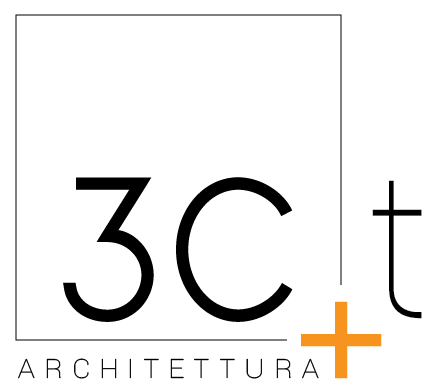Client: Municipality of Bari, LL.PP. Department
Location: Bari, Italy
Area: 3 ha project surface
Project Year: 1998 – 2006
Program: new cemetery
Tasks: Schematic Design, Design Development, Construction Documents, Construction supervision
Credits: Photo © 3C+t Capolei Cavalli Architetti Associati
BARI PALESE CEMETERY
The project for the expansion of the Palese cemetery inscribes a protected green area in the hemicycle of the main burial building, this way distinguishing the areas destined for family mausoleums and tombs from those destined for graves. The green area, whose geometry comes from the main axes of the existing cemetery, was conceived as a large cavea, outlined by the paths serving the burial area and by a wide ramp connecting to the new chapel. The chapel meets the need for a space for indoor and outdoor commemorative functions, while a communal ossuary is located in the building’s basement. A second burial building along the perimeter is interrupted by two small covered squares. The project has also provided two new accesses to the cemetery, and the extension of the existing car park.

