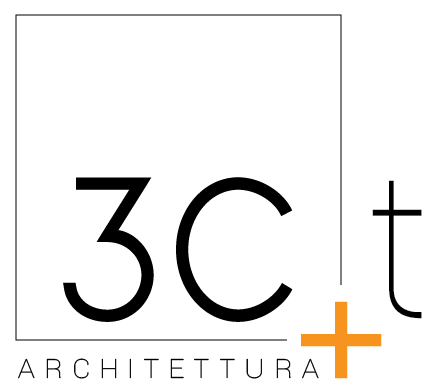3C + t, Capolei Cavalli Architetti Associati, is a Rome-based architecture design practice founded in 1960 by architects Francesco Capolei, Giancarlo Capolei and Manlio Cavalli.
The studio’s activity started with works that were part of an innovative and visionary cultural movement, the Radical Design movement, and its interpretation in the Roman context, at the time of the economic boom of the 1960s, the student movements and the research for a new way of living, “new spaces” for a “new time”. An architecture of its times, which has been able to anticipate, interpret and innovate the intellectual traditions through the “train of history”.
An architecture made of concrete, a Roman interpretation of the Brutalist experience of the 1970s in Europe and the United States, characterized by a new way of thinking residential and office spaces, between research and material experimentation. An architecture that is inspired by the great references of the twentieth century, but tends towards innovation and change.
This is the story of the Rome-based design practice until the early 1990s, when the baton passed from one generation of architects to the next.
The “turn of the century“, the new design approach of the studio, interprets the change in architecture and contemporary society, the new demands, needs and the new look towards the future. The studio’s vision wisely integrates into different contexts, starting from its Roman centre of gravity up to an increasingly international panorama.

