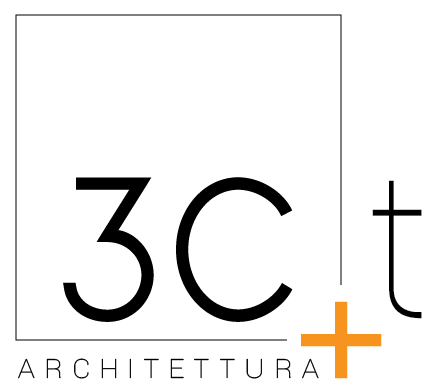Client: Navarra Iniziative Immobiliari S.r.l.
Location: Rome, Italy
Area: 2,700 sqm
Project Year: 2014 – 2015
Program: luxury apartments
Tasks: Concept Design, Developed Design, Technical Design, Art Direction
Credits: Photo © Moreno Maggi, © Benedetta Gaiani, © Alessandro Dandini
STAMPERIE 152
The property is located in the very heart of the Monti district, one of the oldest in Rome, which in the past was known as ‘Subura’. With the Trastevere district, it is the most typical neighbourhood in Rome. The building was probably constructed in the late 1600s for residential purposes, but the first certain information dates back to 1876, when the Manzoni Theater, later turned into a cinema in 1932, was built. In 1962 the building was purchased by the company Montedison and became the printing facility for Rome’s historic newspaper Il Messaggero. The project aims at salvaging this old industrial building, giving the city a new residential area worthy of its historical center with luxury properties featuring innovative technologies and materials and low impact on the environment.
The outward appearance of the building remains unaltered, while on the inside the renovation project has re-interpreted the location from a contemporary point of view, adding advanced technological solutions for construction and design. Reinforced concrete structures have been demolished to build a 3-floor apartment complex (plus penthouse) with several different types of one-floor and two-floor apartments from 50 sqm to 150 sqm, and a central courtyard – which is the keystone of the whole project – with greenery and water. The garages in the basement are directly connected to the apartments via elevator.
Traditional Roman materials such as stone and iron have been used in a modern setting. The interior finishing is complete and stands as state-of-the-art technology for modern residential buildings.

