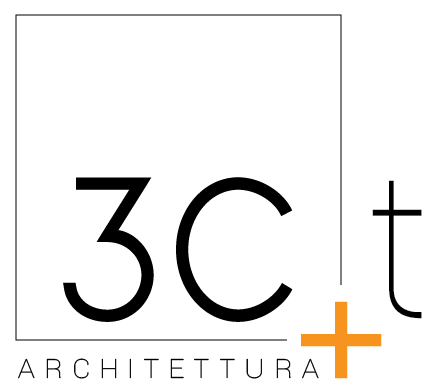Client: Dogus Group
Location: Dalaman, Turkey
Area: 78 ha site surface | 25,000 sqm project surface
Project Year: 2010 – 2015
Program: new marina with hospitality and commercial facilities
Tasks: Concept Design, Developed Design, Technical Design, Design Supervision
Credits: Images © 3C+t Capolei Cavalli Architetti Associati
DALAMAN MARINA
The new ferry and yacht harbour in Dalaman is located near the international airport on a flat marshy lowland bordered by a belt of sand dunes and beach and steep hills. Cemented sandstone rock crusts and discontinuous rock reefs appear along the shoreline in depths up to 8 m. The site is in a first degree earthquake risk zone, and consequent risks of tsunami wave flooding and soil liquefaction phenomena have also been considered, including a ground belt at +2.5 m MSL. The harbour design accomplished criteria of safety, flexibility, cost-effectiveness and reduced impacts on the coastal environment. The capacity is 665 boats from 8 to 50 m (n.86 >25 m) average length around 20 m and two 50 m ferryboats.
The optimized layout is characterized by a large rounded yacht basin excavated inland and connected to the sea via a wide access channel and a large outer harbour with 6.5 m depth for the safe ferry manouvring and berthing. The curvilinear wet perimeter presents not only aesthetical and architectonical advantages, but also hydraulic ones, improving the critical water circulation and quality in the internal basin and reducing long wave seiching risks. However, mathematical model studies suggested the use of artificial flushing with pumped seawater through four outlets, at a total rate of 4 m³/s, in order to enhance the weak tidal currents inside the basin. The total protected wet area is about 28 Ha. Available land area around the basin for various marina services and facilities, including a 100 bed hotel, a yacht club and commercial area, is about 50 Ha. The harbour sea entrance location and breakwater planshape was selected as to minimize impacts on the beach morphodynamics; to increase the natural sea protection of the near Akca cape; to fit the complex bathymetry and rocky reefs and reduce dredging; to favour safe navigation due to straight routing aligned with the prevailing southerly direction of both waves and winds with good visibility of the two heads and the steep hill behind.
The ferry terminal is located to the west of the outer harbour in order to ensure a clear separation between the public and private harbour areas and a shorter land access route of the passengers to and from the near airport. A large “technical area” for boat repair yard and winter dry storage (500 boats of 20 m average length) is located on the other eastern end of the harbour to provide an easy access from the sea to the boat hauling facilities (500t + 100t travel lifts) and to reduce interference with recreational activities. The large sand volumes to be excavated (> 1 Mm³) will be reused to raise the surrounding land areas and buildings and to reinforce the coastal dune system and renourish the beach. The pier structures are of fixed type (r.c. decks of 3.3 and 6.0 m width on piles) and most perimetral quay walls are open decks over absorbing rock slopes. The architectural design is organized around the basins and zoned depending on the functional needs. All the boat services are located in the circular buildings around the main basin in direct contact with the boats. On a upper layer is the yacht club and the guest and managers facilities. A commercial plaza is located near the water, between the two mooring basins and near the entrance. The Hotel is between the beach and the basin. Nearby the sea entrance the marina is organized with a boat yard area with all the requested facilities and a Ferry terminal reachable with a dedicated road.

