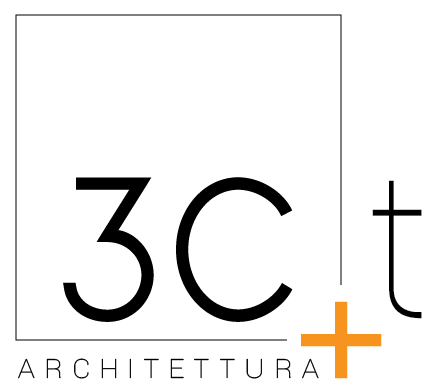Client: CMB Roma, Aquilaia S.p.A.
Location: Rome, Italy
Area: project volume residential 8,700 cu. m, retail/offices 5,500 cu. m
Project Year: 2017
Program: new mixed use complex (residential, retail, offices)
Tasks: Schematic Design, Design Development, Construction Documents, Construction supervision
Credits: Photo © Benedetta Gaiani, © 3C+t Capolei Cavalli Architetti Associati
CASALE ROSSO MIXED USE COMPLEX
The building is located within the ‘Casale Rosso 2’ Zone Plan for Public Social Housing, between Via Togliatti and Via Prenestina. It is a multi-purpose complex that includes a mix of residential (60 apartments), commercial and business functions, spread over 5 levels above ground and two underground levels for parking lots and technical rooms. The facades are characterized by the alternation of walls in white plaster, gray porcelain stoneware and faux woods MEG laminate panels. The housing block has an arched roof made of laminated wood covered with titanium zinc panels and photovoltaic panels.

